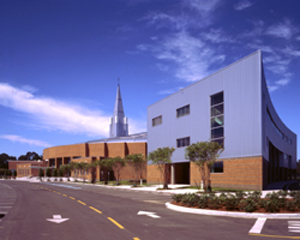
View from Entrance Drive
Photo by Robert Brantley
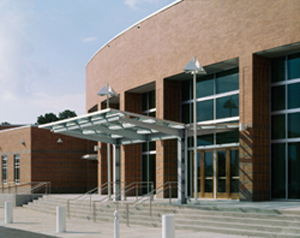
Main Entrance
Photo by Robert Brantley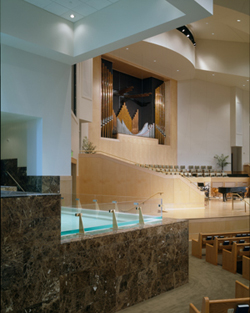
Baptistry
Photo by Robert Brantley
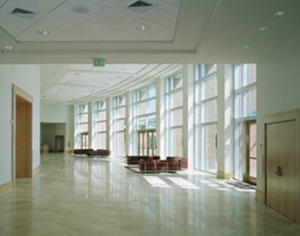
Lobby
Photo by Robert Brantley
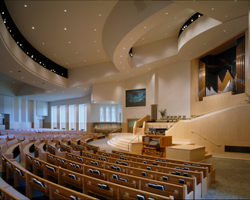
Sanctuary Entry
Photo by Robert Brantley
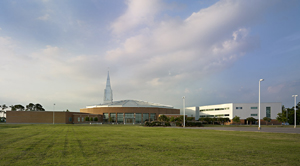 Front Facade Front Facade
Photo by Richard Sexton
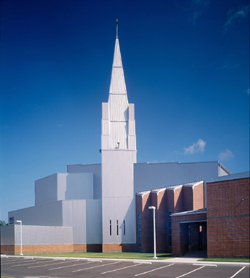
Steeple
Photo by Robert Brantley
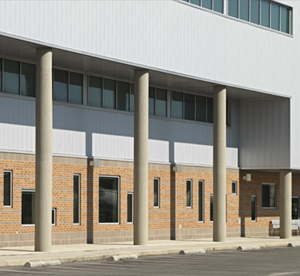
Education Building Detail
Photo by Richard Sexton |
|
“I
am enormously pleased with the drawings, and commend you, Paul,
Eean III, Michael and your entire staff. You provided us with
an outstanding design, and you and your staff have developed
and delivered it with the highest degree of professionalism.
You have been courteous and cooperative, sensitive and understanding,
and perceptive and discreet. You have met and exceeded my expectations
on this design, and it has been a pleasure to work with each
of you throughout this process.”
Jack
S. Hunter, Chairman
Building Design Team
First Baptist Church of New Orleans
Project
Profile:
The First Baptist Church
of New Orleans has a proud 154-year history of ministering in
the City of New Orleans. Faced with the reality that their current
facilities cannot meet the future goals of the Church –
“to minister to a regional congregation” – the
Church has embarked on a venture to relocate at a crossroads
of the City. The complex of buildings will be dramatically visible
from Interstate 10 and Interstate 610, marked by the 160-foot
steeple. The new Church will accommodate the anticipated future
growth of the congregation, and provide state-of-the-art facilities
for hosting regional conferences and other venues.
This contemporary design of the
121,634 square foot building complex includes a 1350 seat Sanctuary,
Fellowship Hall, Music Suite with choir practice hall, and a
three-story Education/Administration building linked to the Sanctuary
building. The site planning and building design is configured
to provide maximum opportunity to bring natural light into all
occupied spaces. The configuration of the design responds to
the curved triangular site.
The design provides for numerous opportunities for gathering
and fellowship in the corridors and lobby spaces thought both
of the buildings.
Open green space is created by the placement of the buildings.
The buildings are ringed with parking for 400 cars, allowing
easy access to the various individual areas. Additional parking
for 236 cars is provided in a smaller lot near the entrance to
the Sanctuary building.
Phase 1 construction includes the Sanctuary, Fellowship Hall,
Music Suite, and 50% of the Education / Administration building.
Future phases will complete the Education / Administration building,
and add a drop off canopy at the Sanctuary lobby entrance.
Phase 2 added a Commercial Kitchen
to the Fellowship Hall.
Owner: First Baptist Church
New Orleans
Firm Responsibilities:
Programming and Full A/E Services
Phase I Cost: $15,200,000
Phase II Cost: $1,100,000
Phase I Completion: May 2004
Phase II Completion: June 2008
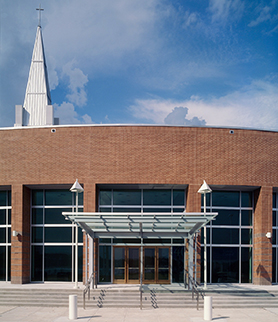
Please see Construction Photographs
|