
Aerial Photographs
(click for more) |
|
Construction
Photos
May 2004 |
|
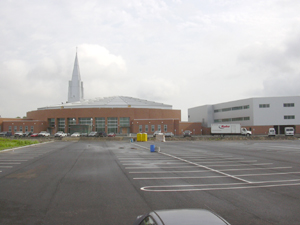 |
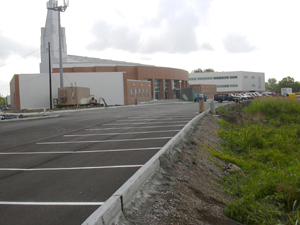 |
| View as seen
from Main Parking |
View
as seen from Parking |
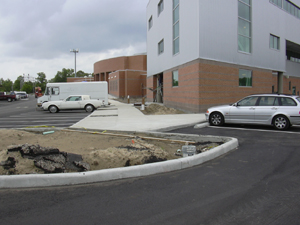 |
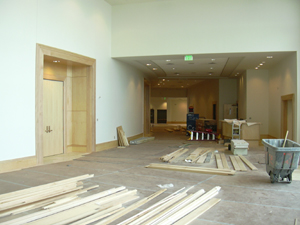 |
| View as seen
from Entrance Drive |
Main Lobby |
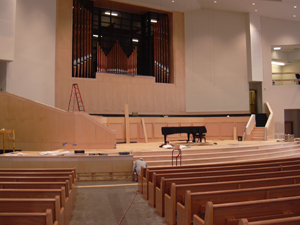 |
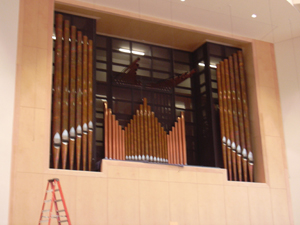 |
| Sanctuary Platform
and Organ |
Organ |
Construction Photos
April 2004 |
|
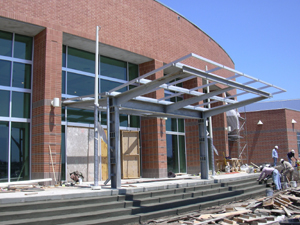 |
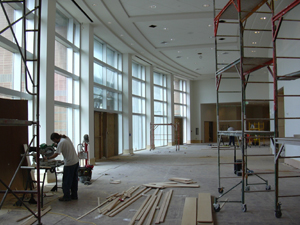 |
| Main Entrance
Canopy |
Main Lobby |
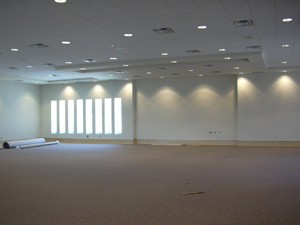 |
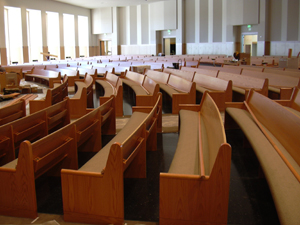 |
| Fellowship Hall |
Sanctuary Interior |
| |
|
Construction
Photos
January 2004 |
|
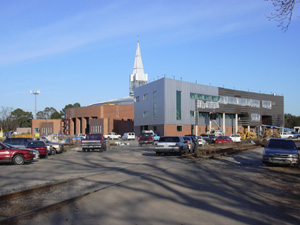 |
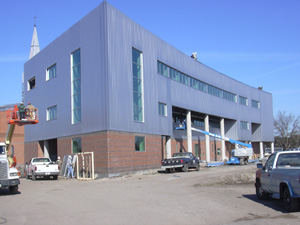 |
| View as seen from Entrance Drive |
Education Building |
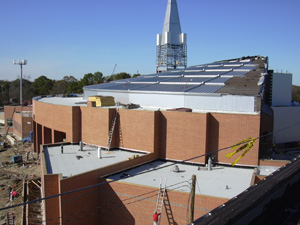 |
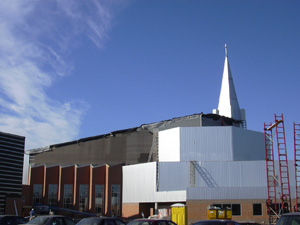 |
| View from 3rd floor of Education Building |
Rear of Sanctuary |
|
|
Construction
Photos
December 2003 |
|
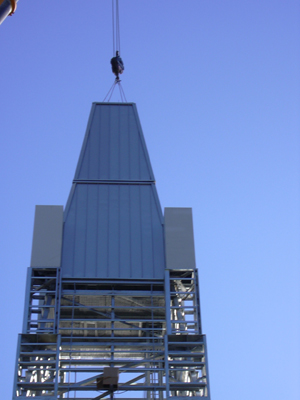 |
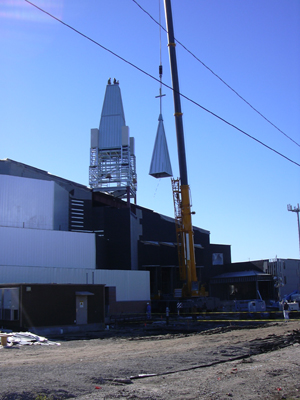 |
| First 3 Sections of Steeple Installed |
Final Section with Cross of Steeple Being Hoisted |
|
|
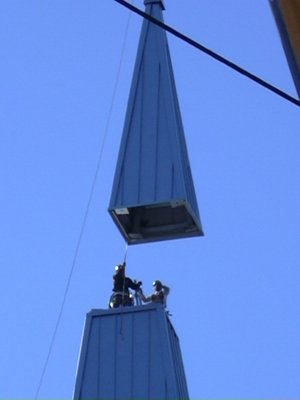 |
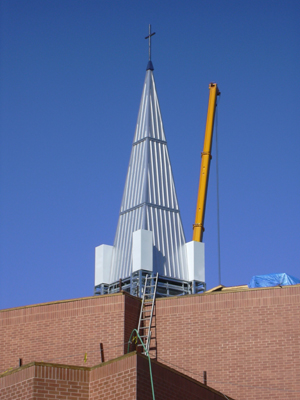 |
| Final Section of Steeple Being Lowered in Place |
Steeple as Seen from Front |
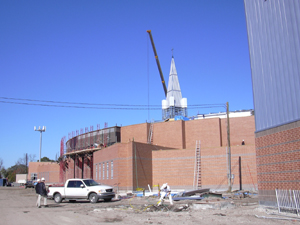 |
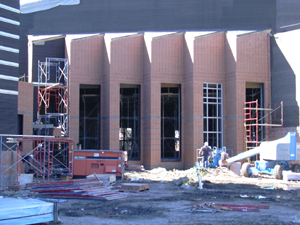 |
| Front view of Sanctuary as seen from Entrance Drive |
Sanctuary Sawtooth Windows |
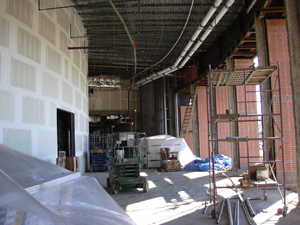 |
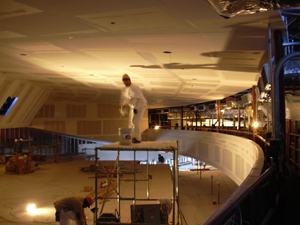 |
| Main Lobby |
Sanctuary Ceiling Being Installed |
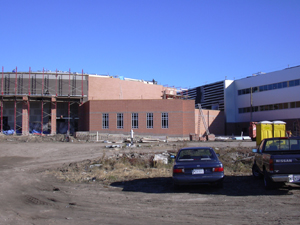 |
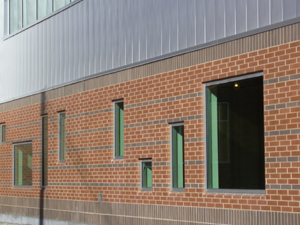 |
| Front view of Sanctuary as seen from Lower Parking
Lot |
Education Building Windows |
|
|
Construction Photos
October 2003 |
|
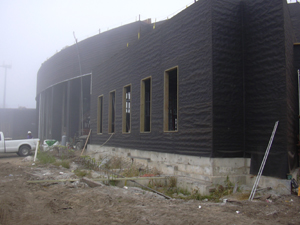 |
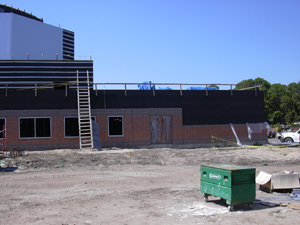 |
| Front of Sanctuary
in the fog |
Rear of Music Suite |
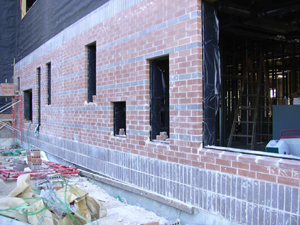 |
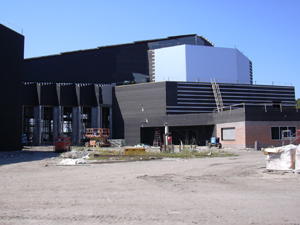 |
| Education Building
Exterior |
Rear of Sanctuary |
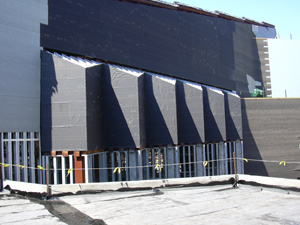 |
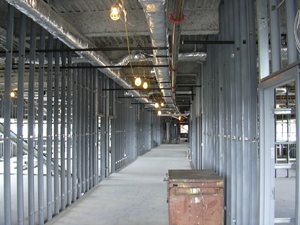 |
| Sanctuary 'sawtooth'
windows as seen from roof of link |
Interior of Educaiton
Building |
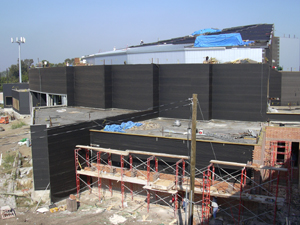 |
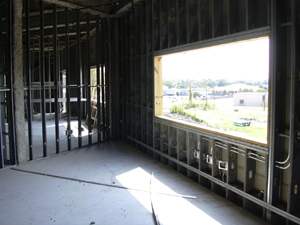 |
| View of Sanctuary
From Education Building |
View out from Pastor's
Office |
Construction Photos
September 2003 |
|
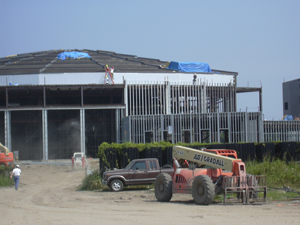 |
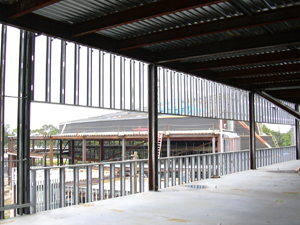 |
| Front View of Sanctuary |
View of Sanctuary
From Education Building |
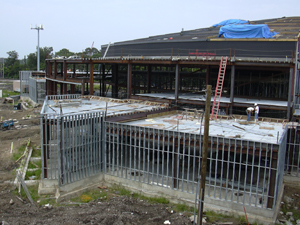 |
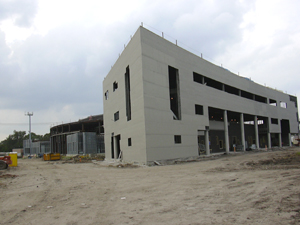 |
| View of Sanctuary
From Education Building |
Front Corner of
Education Building As Seen From Entry Drive |
Construction Photos
August 2003 |
|
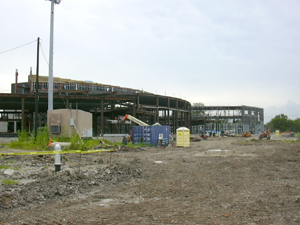 |
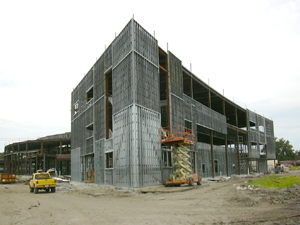 |
| View From Parking
Area |
Front Corner of
Education Building As Seen From Entry Drive |
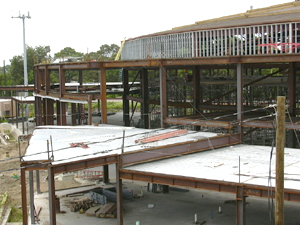 |
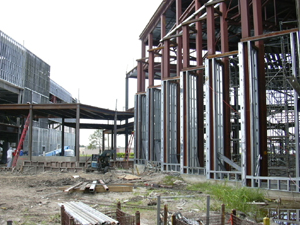 |
| View of Sanctuary
Lobby From Education Building |
View of Sanctuary
Windows and Link to Education Building |
Construction Photos
July 2003 |
|
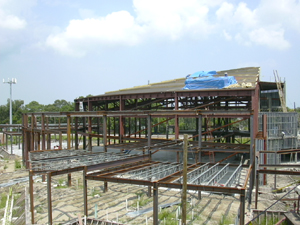 |
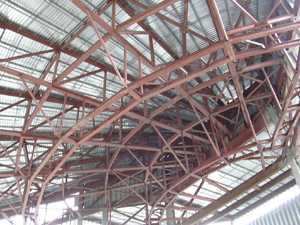 |
| View of Sanctuary
Lobby From Education Building |
Sanctuary Interior
Roof Structure |
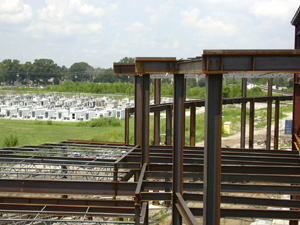 |
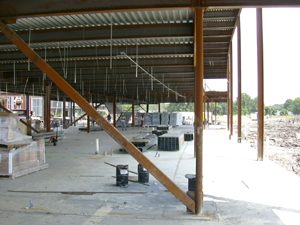 |
| View of Cemetary
Across Conference Room Roof |
View of Education
Building Collonade |
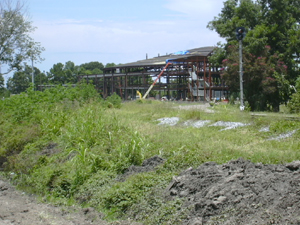 |
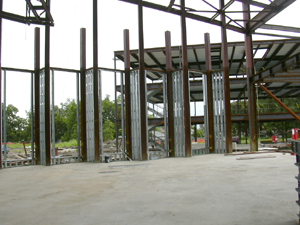 |
| View from Entrance
Drive |
View of Education
Building from inside Sanctuary |
Construction Photos
May 2003 |
|
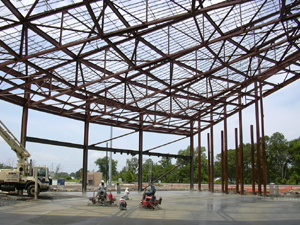 |
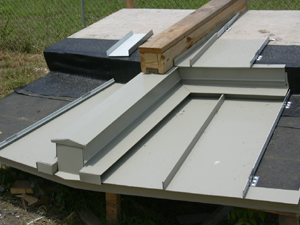 |
| View of Sanctuary |
Sample Sanctuary
Roof Panel |
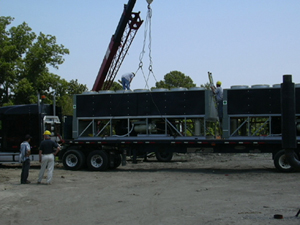 |
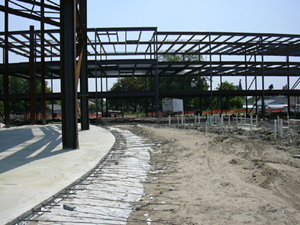 |
| Unloading of Chillers |
View of Education
Building |
|
|
Construction Photos
April 2003 |
|
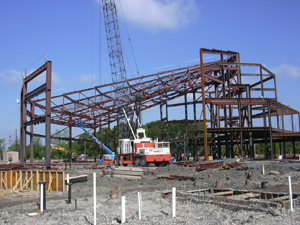 |
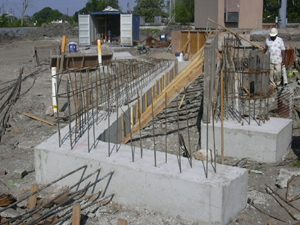 |
| View of Sanctuary |
Foundation for Ramp |
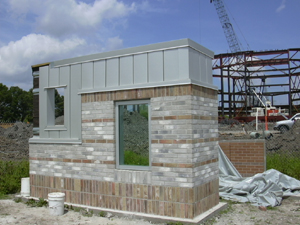 |
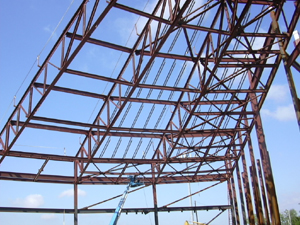 |
Mock-up of wall
construction
(Note: these are not the colors of the final building) |
View of Roof Trusses |
|
|
Construction Photos
14 February 2003
Site Visit with
Tulane School of Architecture Students |
|
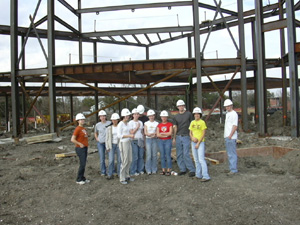 |
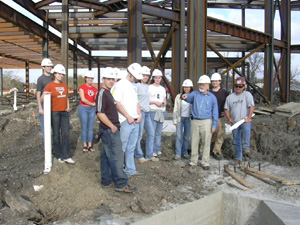 |