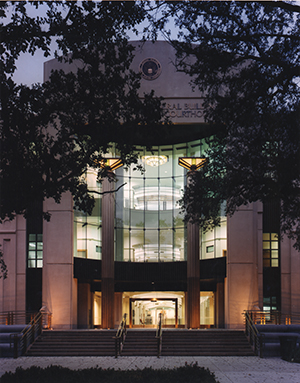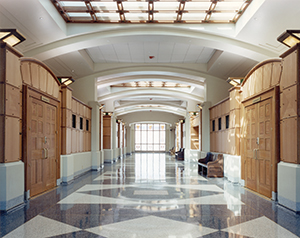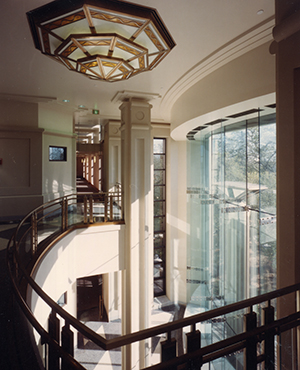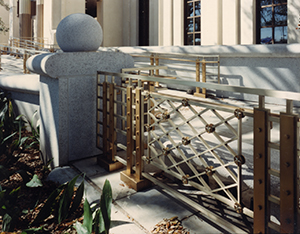
Entry at Night
Photo by Timothy Hursley

Third Floor Corridor
Photo by Jack McNaughton

Atrium
Photo by Timothy Hursley

Railing Detail
Photo by Jack McNaughton |
|
Honor Award for Excellence
in Architecture
Louisiana Architects
Association, 1995
Rose Award
Baton Rouge Chapter,
American Institute of Architects, 1995
Merit
Award
New Orleans Chapter,
American Institute of Architects, 1995
Publication:
Holding Forth in Town Center: Two New Federal Courthouses in
Louisiana,
Architecture South, Vol. 3, No.2, (by Douglas Ashe, AIA)
“The
architects, a consortium of four Louisiana companies, have used
the Deep South setting to full advantage to set the tone for
their design. The Russell B. Long Federal Building, named for
a powerful native son, is a strong presence in the revitalization
of downtown Baton Rouge…. The new courthouse is a statement
of its own time and place. But it also asserts the important
role civic buildings can play in the life and identity of a community.”
Doug
Ashe, AIA
Architecture South Magazine
Russell B. Long Federal Building and United States Courthouse
Baton Rouge, LA
The site, located in what
was Victory Park, is adjacent to the old 1932 Federal Courthouse.
The new building is designed to respond to three specific Owner
requested goals: save and incorporate the live oak trees in the
design; make reference to the 1932 Courthouse with color, architectural
treatment and scale; and, provide modern, efficient facilities
for the United States District Court and Federal Government Offices
in Baton Rouge.
The symmetrical plan provides
clarity, order and efficiency. Public lobbies on each floor are
carefully detailed and proportioned with attention given to the
penetration of natural light through skylights and glass on the
east and west facades. While the new courthouse stands as a statement
of its own time, the materials and design of the exterior and
interior are strongly influenced by the art deco style and materials
used in the old courthouse. The exterior walls are richly articulated
to provide strong shapes, shadows and forms. Two unique torchere
columns of nickel-silver and bronze mark and frame the entrance,
symbolizing traditional courthouse porches and columns. A large,
concave structural glass wall at the monumental entrance provides
views of the trees from the interior lobbies and balconies.
Owner: General Services Administration
Lead Designer: E. Eean McNaughton, FAIA
Architect: The Courthouse Joint Venture Architects
E. Eean McNaughton Architects,
New Orleans
Newman and Grace Architects, Baton Rouge
Post Architects, Baton Rouge
Holly and Smith Architects, Hammond
Cost: $20,000,000
Completion: 1994
|