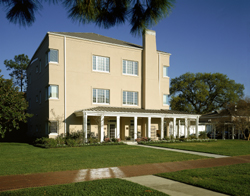
Garden House Apartments (Phase II)
Photo by Neil Alexander
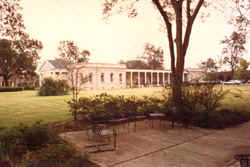
Exterior before Renovation / Addition
Photo by Eean McNaughton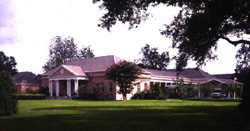
Exterior after Renovation /
Addition
Photo by Richard Sexton
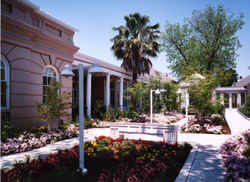
Courtyard
Photo by Richard Sexton
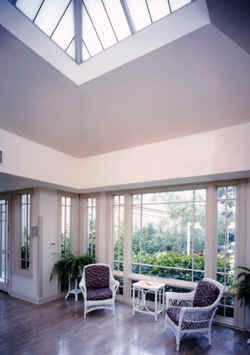
New Day Room
Photo by Richard Sexton
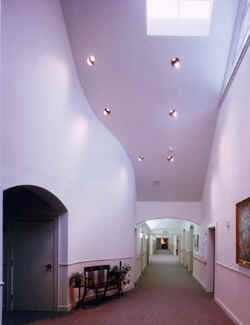
Interior Hallway
Photo by Richard Sexton
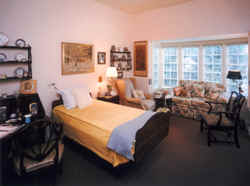
Resident Room
Photo by Richard Sexton |
|
Honor Award, AIA New Orleans, 2000
Exhibition:
AIA National Convention,
Philadelphia, PA, 2000
AAHSA 38th Annual Meeting and Exhibition, Chicago, Il, 1999
Publication:
Design for the Aging: 2000 Review
Best New Architecture: New Orleans Magazine, May 2002,
p 36-37 (by John Klingman, AIA)
Project Profile:
The Poydras Home was
established in 1817 to provide a home for orphaned girls. It
now functions as a home for the elderly, accommodating independent,
assisted and dependant living residents. The complex of buildings
includes the historic landmark main building (originally three
stories) constructed in 1856 and two wings constructed in 1966
and 1973. The upper two floors of the main building were demolished
in 1959 adversely affecting the proportions of the building.
The Board of Managers commissioned E. Eean McNaughton Architects
to provide a broad range of planning and design services. The
primary goal was to improve and add to the physical facilities
to provide the highest level of comfort, safety and services
for the residents, while maintaining the architectural and residential
character of the historic building and site.
Poydras Home is located at the corner of Magazine Street and
Jefferson Avenue. The site planning and design maintains the
park-like character of the site. New buildings are placed in
the landscape creating a garden courtyard between the new and
old buildings.
The Phase I design replaced an
infirmary building built in 1973 with a new twenty-two room addition,
new kitchen, laundry and service facilities. The dependant resident
wing has new living and dining rooms, and a state-of-the-art
nurse’s suite. The historic main building was renovated
to provide improved assisted living and support functions. All
existing buildings and new buildings comply with current codes
and ADA requirements. The historic building was altered to comply
with ADA requirements without adversely affecting the historic
fabric. All of the construction was accomplished comfortably
in sub phases without reduction of the resident population.
To improve the proportion and scale, and to provide for low maintenance,
new steep slope roofs were constructed over the existing flat
roofs of the main building and 1966 wing. The same sloped roof
design is used for all new buildings.
The Phase II project added “Hunter
House”, a ten bed Alzheimer’s wing addition and “Garden
House”, a three-story building with ten one bed room independent
living apartments.
Hunter House is a secure wing that houses residents suffering
with Alzheimer’s disease. The wing includes ten private
bedrooms each with a private toilet room, day room, dining room,
living room, activity/therapy room, and spa. The area is secure
from the other areas of the facility and “wanderers”
are contained within the wing.
Garden House is an independent
living apartment building. The building is the only structure
on the Poydras Home’s campus not physically connected to
the other buildings. Situated on the corner of Magazine and Leontine
Streets the three-story building maintains the scale of the surrounding
residential neighborhood. A front porch on the west side allows
residents to sit comfortably outside during times of pleasant
weather and look out on the front lawn.
Residents of Garden House are
ambulatory and have the ability to come and go as they please.
Some of the residents have their own vehicles and a private parking
lot is located adjacent to the building.
The first floor of Garden House
includes a parlor, living room with a fireplace, private dining/game
room, laundry room, and two apartments, one unit fully handicap
accessible. There are four apartments on each the second and
third floors. Each apartment has its own kitchen, living/dining
room and full bathroom. Ample natural light is provided in each
unit.
With the completion of these
two projects, Poydras Home’s state of the art campus is
prepared to deliver quality services for its residents.
Owner: The Poydras Home
Architect: E. Eean McNaughton Architects
Cost:
Phase I
$5,000,000
Phase II
$3,000,000
Completion:
Phase I
1997
Phase II
2001
|