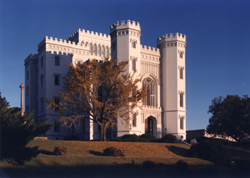
Exterior from Levee
Photo by David King Gleason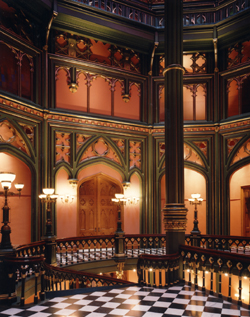
Restored Rotunda
Photo by Richard Sexton
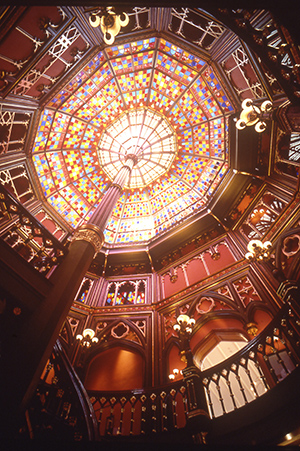
Restored Rotunda
Photo by Timothy Hursley
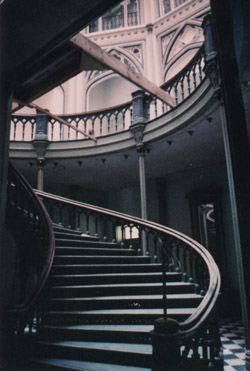
Rotunda Before Restoration
Photo by Eean McNaughton
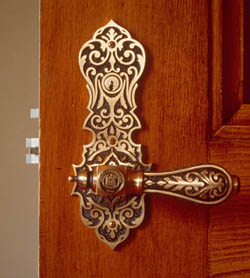
Replicated Door Hardware
Photo by Richard Sexton
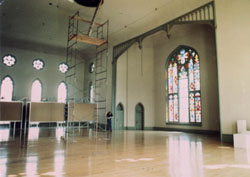
Senate Chamber Before Restoration
Photo by Eean McNaughton
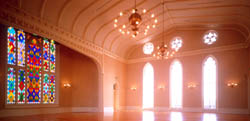
Restored Senate Chamber
Photo by Richard Sexton |
|
Institute Honor Award
for Architecture - American
Institute of Architects, 1999
Honor Award - AIA Gulf States Region, 1995
Honor Award of Excellence, AIA Louisiana, 1994
Honor Award - New Orleans Chapter AIA, 1994
Honor Award - National Trust for Historic Preservation,
1994
'Special Award' - Louisiana Preservation Alliance, 1994
“Outstanding research
of the original historic fabric and exquisite attention to detail
have transformed this former State Capitol into a successful
interactive experience for visitors. The sophisticated, unobtrusive
additions of electrical and communications systems are a perfect
complement to meticulously restored original spaces.”
Institute Honor Awards Jury Comments,
1999
Old Louisiana State Capitol:
The Center for Political and Governmental History
Baton Rouge, Louisiana
Project Profile:
The rich history of this Old State Capitol building is interwoven
into its restoration. Unlike recent restorations of historic
state capitols, this project involved adapting the building for
museum functions and reuse as an interpretive center on government
and politics.
The Capitol was designed by architect
James Dakin and completed in 1852. In 1862, during the Civil
War, the building was gutted by fire. In 1880-82, architect William
Freret, reconstructed the building adding a fourth floor and
raised lantern to the central portion of the building. The dominant
and unique architectural feature of the building is the Rotunda
with its colored glass dome and use of cast iron both decoratively
and structurally.
Planning and restoration processes
included state-of-the-art methodology of research, documentation
and programming. Restoration philosophy established the concept
to focus exterior restoration on the original 1852 design, and
interior restoration on the 1882 reconstruction. The colored
glass in the fan vault dome was completely removed, supporting
structure reinforced, and the original design recreated. Recreated
color design and oak graining in the Rotunda and other major
spaces is authentic to 1882. The assortment of existing flooring
materials was replaced with antique heart pine matching 1882
specifications.
The impact of code and life safety
requirements was minimized by equivalency resolution. For example,
the glass smoke barrier permits light into the corridor and saved
the original stair. The building is fully sprinkled and has extensive
electronic surveillance systems for fire and theft. Mechanical
systems provide minimal impact and are designed to deliver climate
control to museum standards. Vertical circulation for egress
and service is located adjacent to new equipment rooms and chases,
providing the least impact on historic fabric.
Owner: The State of Louisiana
Firm Responsibilities:
Prime A/E Services; Historic
Structure Report; Master plan and Facilities Program; Site Analysis
and planning; Complete preservation and A/E services through
Construction Administration
Phase I: $2,185,879 Completed:
1986
Phase 2: $7,053,575 Completed: 1994
Publication:
Capitol Wanderings: The
Art and Politics of Louisiana's Capitols. Philip Gould and Lawrence N. Powell,
Louisiana Life, Summer 1995, pp.40-46.
Gould, Philip and Lawrence N. Powell. Louisiana's Capitols:
The Power and the Beauty, Gallerie Press, Lafayette,
LA, 1995.
The American Directory of Architects, South/Southeast
Edition, 1991, Pinkhaus Pub., Miami, FL., pp. 40-41.
More on the Old State Capitol: Architect Eean McNaughton
Provides an In-depth Account of the Recently Completed 12-Year
Restoration Project. Eean McNaughton, Preservation
in Print, Vol.21, No.6, August 1994, pp. 16-19.
Spectacular Architectural Gem Polished to Perfection.
Leah Wood, Preservation in Print, Vol 21, No.5, June 1994,
pp. 13-15.
Capitol Castle. Kim Keister, Historic Preservation,
May/June 1994, pp. 36-45, 93-95, 98.
|