|
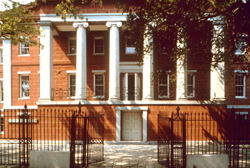
Photo by Alan Karchmer
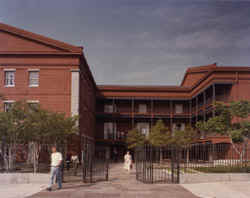
Photo by Alan Karchmer
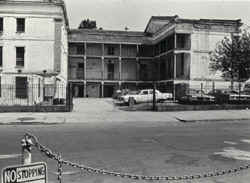
Photo by Eean McNaughton
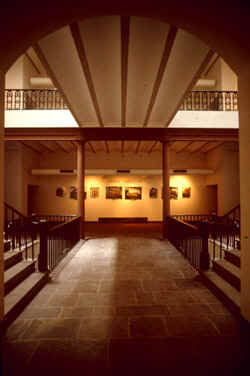
Photo by Alan Karchmer
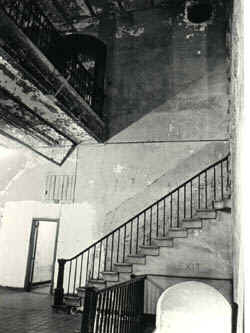
Photo by Eean McNaughton
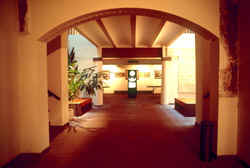
Photo by Alan Karchmer
|
|
Honor Award in Architecture
Gulf States Region AIA,
1981.
Certificate of Merit Vieux Carre' Commission, 1979
Publication:
Progressive Architecture. November,1981, pp.92-95.
The American Directory of Architects,
South/Southeast Edition,
Pinkhaus Pub., Miami, FL.,pp.40-41.
Museum News.
September, 1980 pp.40-45.
Buildings Reborn: New Use - Old Places
Diamonstein, Barbaralee
Harper and Row: New York, 1978, pp. 134-135.
Project Profile:
The Old United States Mint was donated to the State of Louisiana
in 1976 by the Federal Government for adaptive-use as a Museum
and Historic Center. Eean McNaughton and his firm led the Joint
Venture team in the planning and restoration of this National
Landmark.
The building was in extremely
deteriorated condition and had been extensively altered. Exhaustive
archival research and a thorough examination of the existing
building fabric was included in the planning effort. The rich
history of the building, and its varied use, guided the restoration
toward emphasizing significant periods of its history. Because
of the extensive renovation in the early 1850's, when new technically
advanced structural systems were introduced, this period was
identified as the restoration period to be emphasized.
The adaptive-use of the building,
completed in 1980, included introduction of modern systems for
visitor comfort, safety and for the protection of the collections,
archives and exhibits. The central monumental stair has been
restored and the space is bright with natural light, as it was
originally.
The site design maintains the
monumental formal entrance from Esplanade Avenue. A public entrance
from the Vieux Carre' and Farmers' Market was created, incorporating
landscaped courtyards and the remnants of the historic smoke
stack foundations.
Cost: $3.1 M
Completed: 1980
|