|
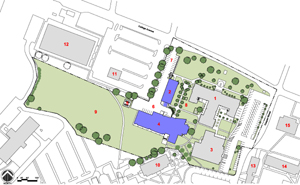
Site Plan
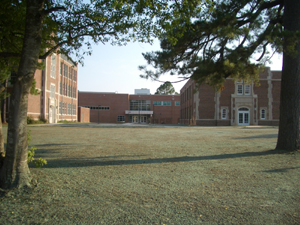
View from University Parkway - Renovated Annex on Right
Center for Performance and Technology in background
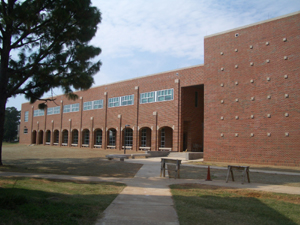
South Elevation - Black Box Theater in foreground
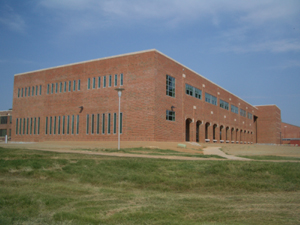
West Elevation - Center for Performance and Technology
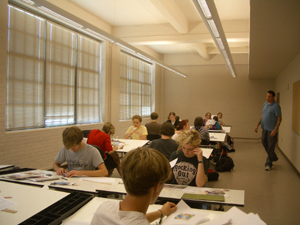
2D Art Classroom - Music & Fine Arts Building (Annex)
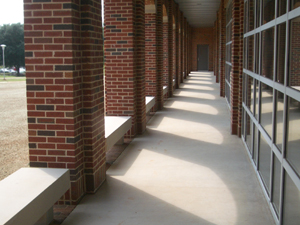
Covered Arcade - Center for Performance & Technology
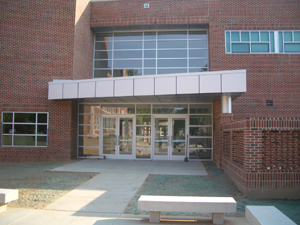
North Entrance - Center for Performance & Technology
|
|
Project Profile:
The Long Range Campus Master Plan
and Architectural Space Program provided a solid document for
building and site design.
The New Center for Technology and Performance
/ Cafeteria is a 40,000 sq. ft. two story building. The first
floor spaces include a music performance / lecture hall, a Black
Box Theater, an Art Gallery, and a large cafeteria with seating
for the entire student body. The Art Gallery will exhibit student
and faculty work as well as art by the Natchitoches art community.
The Black Box Theater provides a flexible space for creative
and innovative theater. The Lecture / Recital Hall will provide
instructional space and allow for intimate musical recitals.
The large lobby is programmed for gatherings and receptions as
well as a generous space for students to “hang out”.
The second floor of the new building will
house The Louisiana Virtual High School along with technology
classrooms, data center, student commons, and faculty offices.
The interior of the Annex Building will
be gutted and rebuilt to serve the needs of the Music and Fine
Arts program.
The present cafeteria space and auditorium
in the Academic / Administration Building is to be renovated
for drama support functions.
The arrangement of the new and existing
buildings creates a quiet green quadrangle for students and faculty.
The design creates provides the opportunity for classes and groups
to meet outside on pleasant spring and fall days.
Owner:
State of Louisiana
User:
Louisiana School for Math, Science, and the Arts
Firm Responsibilities:
Programming and Full A/E Services
Phase: Construction
Cost:$14,000,000
Completion:
September 2009
|