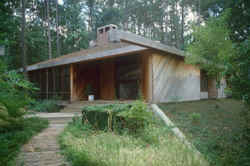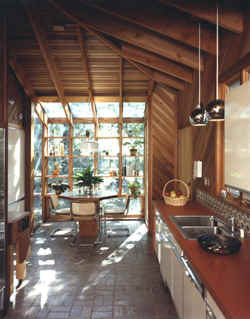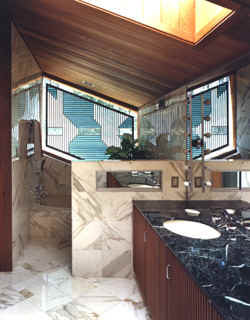
Photo by Alan Karchmer

Photo by Alan Karchmer

Photo by Alan Karchmer |
|
Awards:
Honor Award of Excellence, Louisiana
Architects Association, 1986.
Project Profile:
The two acre site is
densely wooded with yellow pine, hardwoods, crabapple and dogwood.
Grades vary approximately 5 feet from the north property line
to the south, sloping gently. An eight foot high cypress fence
surrounds the site.
The owner, a bachelor, requested
an `A' frame structure with lofty ceilings, the hearth as the
dominant element, and views from the residence providing celebration
of the natural pine forest setting. The residence was to have
three bedrooms, two baths, a study, and large living and dining
spaces for entertaining. The architect was to design the house
using as much natural wood possible and provide a woodworking
shop for the owner to enjoy his hobby.
The design accomplished the owner's
desire for a central hearth providing fireplaces in the living
room, dining room and master bedroom, and lofty ceilings in the
living room. The exterior form reflects the nature of the spaces
enclosed - lower ceiling in the bedrooms and other private spaces.
Western Red Cedar is used both inside and out.
Large areas of glass face north,
providing minimal solar gain, with soft natural light in the
living, dining and master bedroom. The breakfast nook in the
kitchen faces east to capture the early morning sun filtered
through the pines. Stained glass windows in pivot frames separate
the living room and master bedroom. Beveled clear and colored
glass provides privacy in the master bath.
Cross ventilation is accomplished
through open windows and doors, and a fan to move air through
the house. Removal of rain water is emphasized by exaggerating
the gutters and downspouts.
Cost: $350,000
Completed: 1985
|