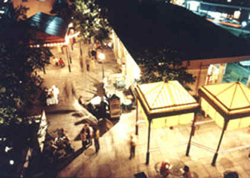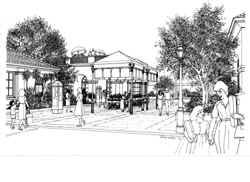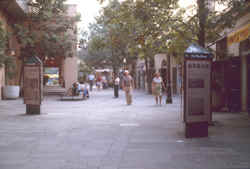
Photo by Alan Karchmer

Rendering by McNaughton Architects

Photo by Eean McNaughton III |
|
Best Designed Public
Space, Gambit 1984
Publication:
Mornings at the
Market, Cynthia Maddox,
Southern Living, March 1984, p 20-22.
Project Profile:
E. Eean McNaughton Architects was retained by the French Market
Corporation to provide full architectural and engineering services
to the French Market complex of buildings from 1982-86.
During this time, we completed 51 different projects. Our responsibilities
ranged from review of tenant improvements, annual inspection
of buildings and planning facilities improvements related to
economic planning. We accomplished a variety of small and
large projects throughout the Market complex from Washington
Artillery Park to the Old United States Mint
Major projects include the planning
and restoration of the Farmers' Market, the design of town new
floodgates allowing pedestrian access from the Market to the
Mississippi River at Dumaine Street and St. Philip Street as
well as improvements to Dutch Alley. The performance tent,
entrance pavilions and outdoor interpretive exhibits illustrating
the history of the Market were conceived to bring business and
people into the once vacant alley. Our firm also provided
the tenant improvements for the National Park Service French
Quarter Visitor's Center
Owner: French Market Corporation
Firm responsibilities:
Historic Research, Master
Plan, complete A/E services, exhibit design
Cost: $2,500,000 (approximate)
Completed: 1982-1986
|