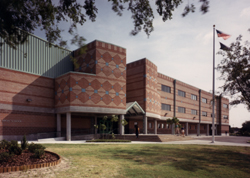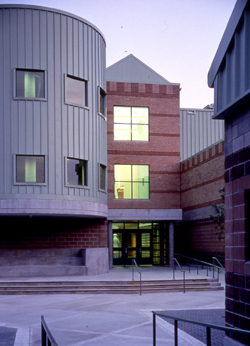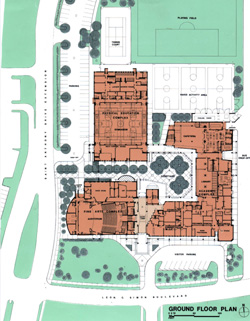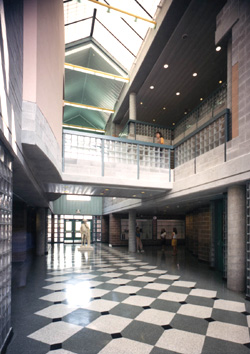
Photo by Alan Karchmer

Photo by Alan Karchmer

Site Plan by McNaughton Architects

Photo by Alan Karchmer |
|
Honor Award, Gulf States Region AIA,1994
Merit Award, New Orleans Chapter
Region AIA,1994
Honor Award, Louisiana Architects Association,1990
Exhibition:
International Biennial of Architecture
Buenos Aires Argentina,
1990
National School Board Association
New Orleans, Louisiana, 1990
Publication:
Highly Magnetic, Architecture South, Vol. 2,
No.1, pg.14-15. (by Errol Barron, FAIA)
“All of the jurors have
looked at schools all over the country, and this one is exceptional
in terms of what is being designed today. We like the juxtaposition
of different masses of buildings which form the courtyard. The
courtyard sets up a very nice scale of the complex to an inviting,
community scale. The plan’s organization is excellent.”
Gulf States Region AIA Jury Comments,
1994
Benjamin Franklin High School
New Orleans, Louisiana
Project Profile:
This nationally recognized public magnet school for gifted children
is sited on the University of New Orleans campus. The design
responds to the clients desire to create an identity of place
for the students and faculty. The program provides for three
distinct functions - academic, fine arts, and physical education.
The school is organized around a central courtyard.
The courtyard acts as a cloister,
symbolizing learning and providing security. It becomes the center
where activities of academic and social life unite - a place
for gathering, the exchange of ideas, spending leisure time and
enjoying lunch.
On three sides of the courtyard
a raised, colonnaded walk for the students to access the lobby,
library, cafeteria, physical education building, and the stairs
to the upper level classrooms. The colonnade provides a sheltered
environment from the frequent precipitation and the damp north
winds of winter. Deciduous pear trees provide relief from the
hot, tropical sun.
The building is didactic. Each
function of the school's program generated its own unique form.
In keeping with the philosophy of probity, the structure and
materials are openly expressed. Careful consideration was given
to the penetration of natural light into the buildings. All classrooms
have windows sized in response to their solar orientation.
The three-story lobby space celebrates
the main entrance and creates a direct link between the academic
and fine arts functions. A nineteenth century statue of Benjamin
Franklin by Hiram Powers serves as a focal point within the atrium.
Cost: $9,383,000
Completed: 1990
|