|
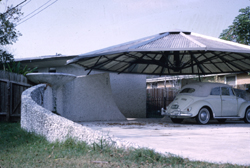
Carport
Photo by Eean McNaughton
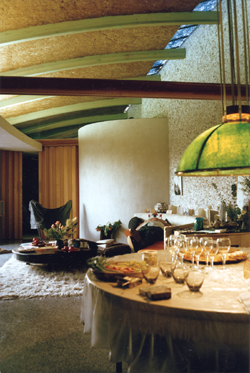 Living Room with Dining in Foreground Living Room with Dining in Foreground
Photo by Eean McNaughton
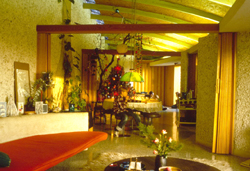
Living Room
Photo by Eean McNaughton
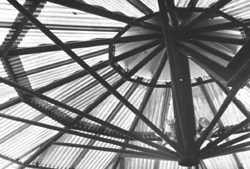
Carport Detail
Photo by Eean McNaughton
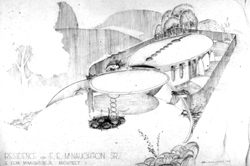
Rendering by Eean McNaughton
|
|
Project Profile:
The model for this house
is of course the typical New Orleans double shotgun with a demising
wall down the center. The home has no hall. Separation of spaces
is accomplished with folding wood doors, the exception being
the two half-cylinder Bathroom walls adjacent to the Bedrooms
at either end of the house. Light enters from two large sliding
glass doors, operable glass jalousie windows in the bedrooms
and the skylight down the center of the house covered on the
outside with glass cullets from molten Milk of Magnesium bottles
set in liquid acrylic. Light enters the bathrooms through a translucent
ceiling. Clamshells are dashed into white portland cement plaster
applied to the concrete block demising wall. The walls separating
the bathrooms are 2” solid plaster with sand finish contrasting
with the rough texture of the clam shells. The Christmas tree
is hung from a large oak branch, a casualty of Hurricane Betsy.
The exterior finish is the same
as the interior demising wall; clam shells in white portland
cement. The steel pipe frame carport is supported on a steel
beam cantilevered from the main structure of the house.
Owner: E. Eean & Joan McNaughton
Firm Responsibilities:
Prime A/E services, Custom
furnishings
Completed: 1960
|