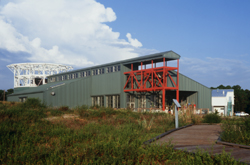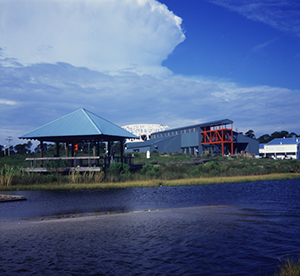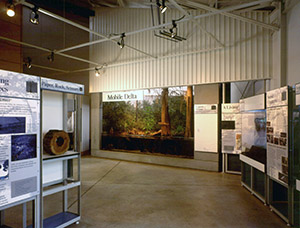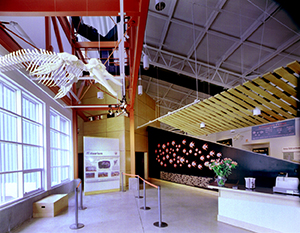
Exterior
Photo by Richard Sexton

View Across Water
Photo by Richard Sexton

Exhibits
Photo by Richard Sexton

Exhibits
Photo by Richard Sexton

Entrance Lobby
Photo by Richard Sexton
Award of Merit in Architecture,
AIA Louisiana,1998
Citation, AIA New Orleans, 2000
Honor Award, AIA Alabama, 2000
Jury Comments AIA Alabama:
· Overall siting appears strong.
· Simple Plan with strong organizing elements.
· Creative re-use of radar station structure.
· Honest expression of materials.
· Building character seems appropriate for context.
· Skewing of exhibit grid helps add interest.
Project Profile:
The Marine Environmental
Consortium (MESC) on Dauphin Island serves the universities and
secondary schools throughout the State of Alabama with innovative
research and educational programs in the marine sciences. The
need to create a public scientific education attraction was identified.
Sea Lab Architects, a Joint Venture, lead by E. Eean McNaughton
Architects, created an Estuarium to meet this need.
This component of the MESC will provide an educational and interpretive experience for the general public. Exhibits and educational programs focus on the ecology of the Mobile Bay estuary and the Gulf of Mexico. The Estuarium provides a "window" for the general public to view the natural environment and research activities of the Dauphin Island Sea Lab.
The site is on an old military base on the southern edge of Mobile bay. The natural habitat of sand dunes, sea oats and tidal wet land was restored in the Phase I Site Development.
The design of the building has the vernacular quality of Gulf Coast seafood terminals, and provides a large, flexible interior volume for exhibits. The Estuarium is entered on wood walkways, encouraging the visitor to first experience this natural habitat of animals and waterfowl. Once in the building, the visitor experiences live animals and hands-on exhibits. The architectural concept incorporates an existing Radar Tower.
Owner:
The Marine and Environmental
Consortium, State of Alabama
Firm Responsibilities:
Joint Venture partner
and Managing Partner in Sea Lab Architects the Prime A/E firm
for the project.
Major Responsibility: Master Planning / Site Planning, Facility
Program, Building design through Design Development
Minor Responsibility: Contract Documents Phase, Bidding Phase,
Construction Administration Phase
Phases / Cost / Completion:
Phase I Marsh Restoration, wood walkway over sand dunes, Interpretation
of natural environment, viewing pavilion. $184,433. Completed
in1993
Phase II Renovation and adaptive use of old Radar Tower for temporary public interpretation center and exhibits. $215,805. Completed 1994
Phase III Estuarium Building
and Interpretive Exhibts.
$3,750,000 (including exhibits). Completed 1997